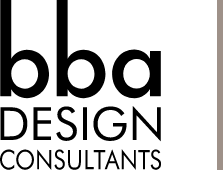1
Concept Design
We listen to your objectives and together we discuss the relevant market and local conditions that should influence design decisions.
From there, schematic layouts, concept drawings and a selection of materials are prepared to achieve the design intent and stimulate dialogue between you and our team.
2
Design Development
Design concepts, floor plans, furniture layouts and finishes are further refined and coordinated with the Consultant Team.
3
Construction and FF&E
Detailed, coordinated interior construction drawings including millwork, lighting plans and specifications are prepared.
Furniture packages, commonly known as FF&E in the hospitality industry, are also provided in this phase.
4
Contract Administration
Shop drawings, material samples and prototypes are sent to us for review and approval and we liaise closely with the Consultants and Contractor.
Our Designers will visit the project site to review the progress of the project and ensure that the quality of the work meets your design expectations.
